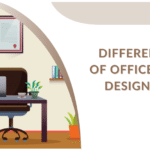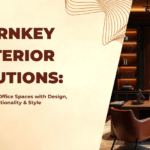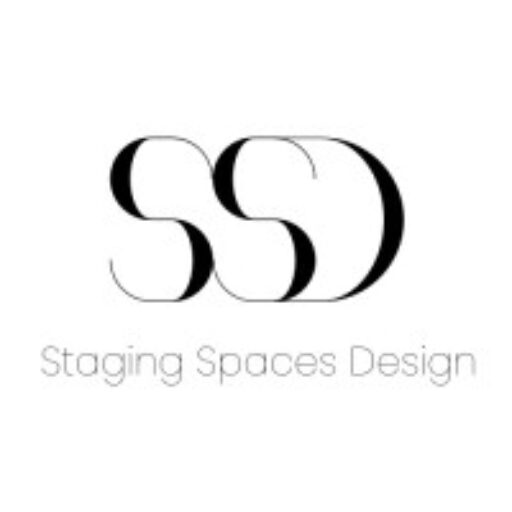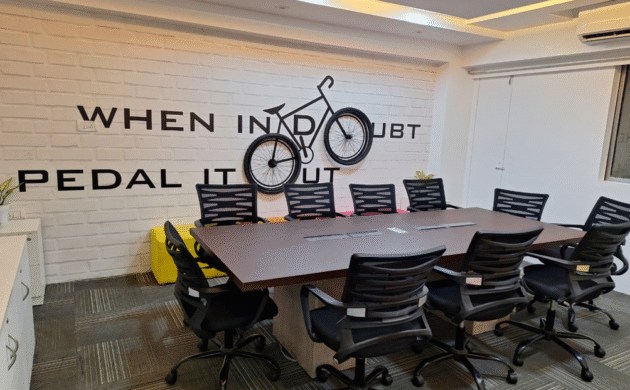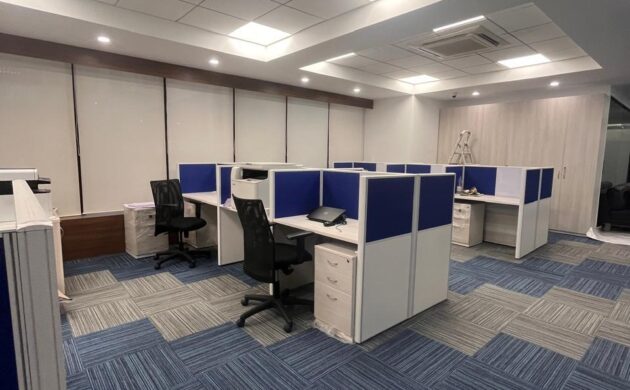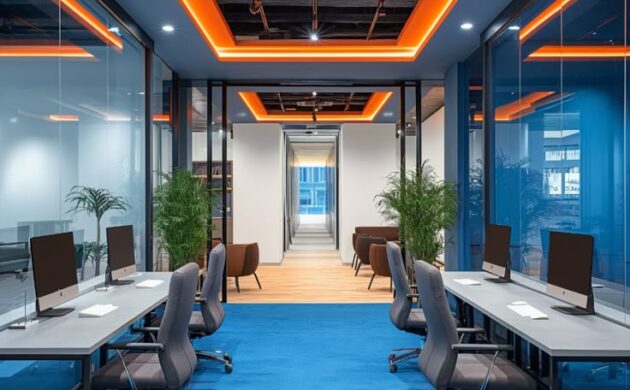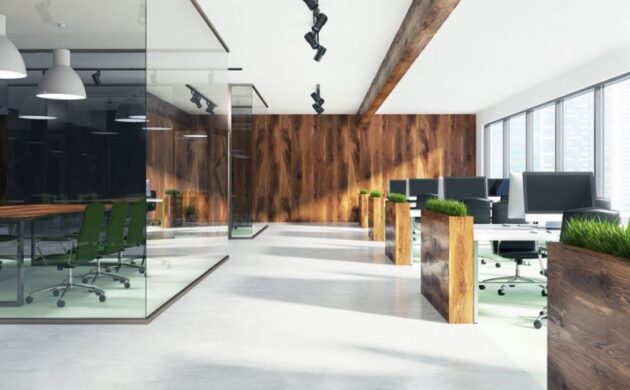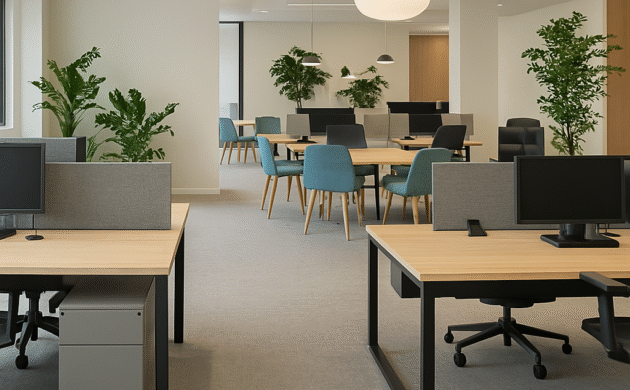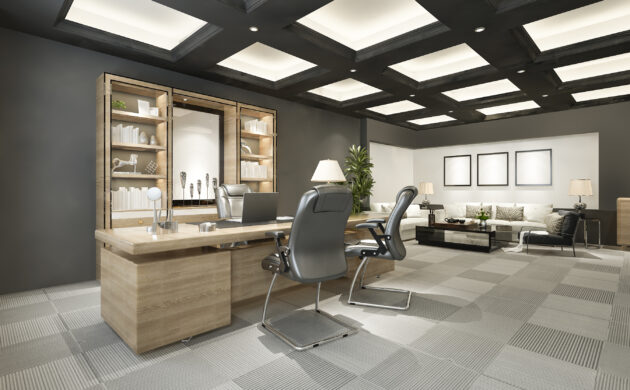One of the biggest uncertainties clients face when planning interior projects is cost. How much will the design, materials, labor, and finishes truly add up to? At Staging Spaces Design, we aim for clarity and transparency. Our Free Estimate Calculator gives you a ballpark figure for your project—right on the spot.
Here’s why it’s worth using, how it works, and what to expect.
Why Use an Estimate Calculator?
- Instant insight: No waiting for proposals. Get a rough idea of cost in minutes.
- Budget planning: Helps you set realistic expectations before you commit.
- Transparency & trust: You see how inputs affect estimates.
- Better conversations: You come prepared for your consultation with reference numbers.
Many interior firms use similar calculators for homes and offices, allowing customers to choose materials, square footage, types of finishes, etc., and get an estimate. Decolide+1
How Our Estimate Calculator Works
- Enter your project details
- Type of space (office, cabin, commercial)
- Carpet area or square footage
- Level of finishes (standard, premium, luxury)
- Additional features (false ceiling, partitioning, lighting, furniture, etc.)
- Select material quality & scope
Choose the quality of flooring, paneling, lighting, partitions, and furnishings. - Review the estimate output
The calculator generates an estimated cost, breaking down major components for better clarity. - Request a formal quote
Use the estimate as a reference and submit your contact details so our team can reach out with a refined quotation.
What the Estimate Can Include
- Interior design & planning
- False ceiling, lighting and accent features
- Partition works (glass, drywall, booths)
- Flooring, wall finishes, paint & wall textures
- Basic furnishings, built-ins, carpentry work
- Material sourcing & procurement costs (depending on your selections)
- Labor & installation charges
Keep in mind: The estimate is indicative, not final. The actual cost can shift based on on-site conditions, customizations, unforeseen structural changes, and market rates.
Tips to Get a Better Estimate
- Measure your space accurately (length × breadth).
- Be honest about the level of finishes you prefer (budget, mid, premium).
- Include all features you want—don’t leave out lighting, partitions, or décor.
- Use the estimate to compare with other quotes.
- Treat it as a guide, not a binding quote—actual invoices may vary.
Why This Calculator Helps You Decide
- Reduces risk of surprise costs
- Speeds up decision-making
- Lets you experiment with “what if” scenarios
- Provides a starting point for discussion with designers
- Aligns expectations from both client and designer sides
Our Promise at Staging Spaces Design
Once you have your estimate, our team reviews it personally. We’ll reach out to refine it, understand your design vision, show you sample materials, and convert it into a full proposal customized to your space.
From small offices to full commercial interiors, we treat each project with the same care, craftsmanship, and transparency.se our tool to estimate and plan their design costs effectively.
FAQs: Free Interior Design Estimate Calculator
1. What is the Free Interior Design Estimate Calculator?
The Free Interior Design Estimate Calculator by Staging Spaces Design helps you instantly estimate the cost of designing your office, commercial, or corporate workspace. It provides a transparent breakdown based on area, materials, and design style — so you can plan your project confidently.
2. How accurate is the estimate provided?
The calculator offers a preliminary cost estimate based on the details you enter. While it gives a close idea of your investment, the final quote may vary depending on site conditions, materials chosen, and design customizations.
3. Who can use this calculator?
Our calculator is ideal for business owners, startups, software companies, and agencies in Mumbai and Thane who want a quick project estimate before beginning their interior transformation.
4. Does the estimate include furniture and lighting?
Yes. You can choose to include office furniture, false ceiling, lighting, and décor in your estimate. These options help create a more comprehensive view of your total interior cost.
5. Can I use the calculator for both residential and commercial projects?
The current version of the calculator is tailored for commercial interiors — including corporate offices, IT workspaces, and retail environments. Residential support will be introduced soon.
6. How do I get a detailed quotation after using the calculator?
Once you’ve generated your free estimate, simply submit your contact details. Our design experts will reach out to refine your estimate and create a custom proposal based on your space and design vision.
7. Why should I use Staging Spaces Design for my office interiors?
Staging Spaces Design is among the top interior design companies in India, known for its work with advertising agencies in Mumbai, and digital marketing agencies in Thane. We specialize in luxury commercial interiors that balance creativity, functionality, and brand identity.
8. Can I get estimates for multiple branches or locations?
Absolutely! Whether you have offices in Mumbai, or Thane, our team can provide separate estimates for each location — ensuring consistency in quality and design standards.
Start Your Design Journey Today
✨ At Staging Spaces Design, we specialize in creating MD cabins and executive offices that combine luxury with functionality.
📞 +91 97020 20297 | 📧 info@stagingspacesdesign.in
💼 Connect with Us on LinkedIn!
Before starting your next office renovation, take the smart step.
Use our Free Interior Design Estimate Calculator to get a clear idea of your investment — right from the start.
Visit now: https://stagingspacesdesign.in/free-estimate-calculator/


