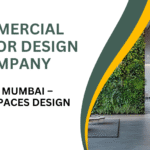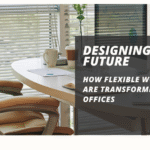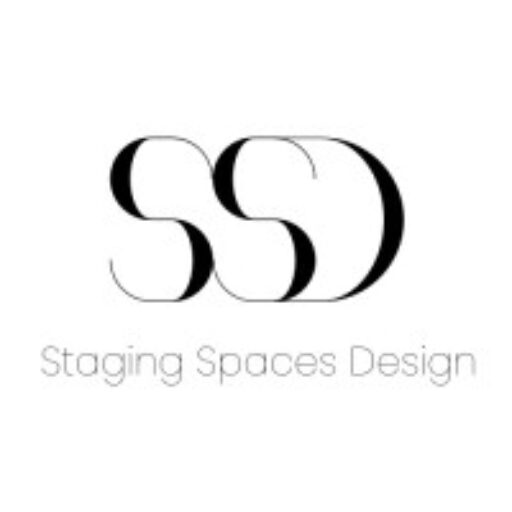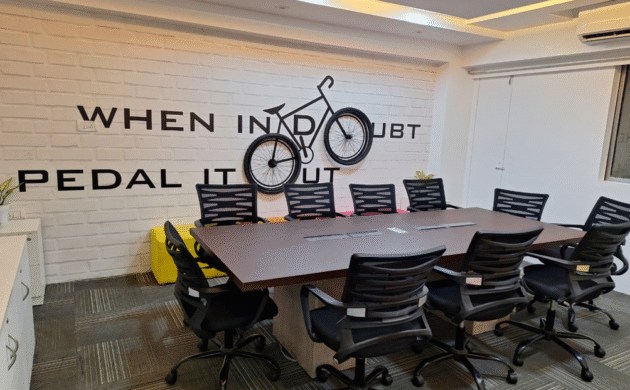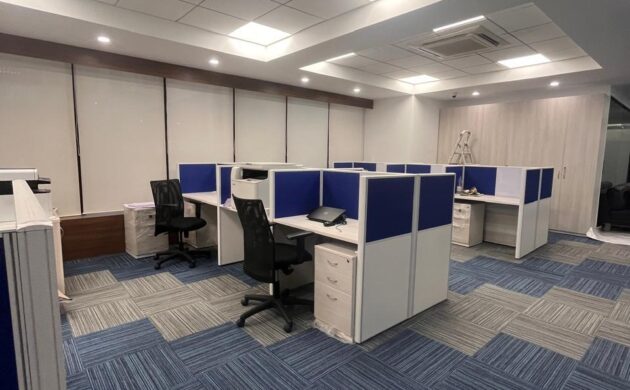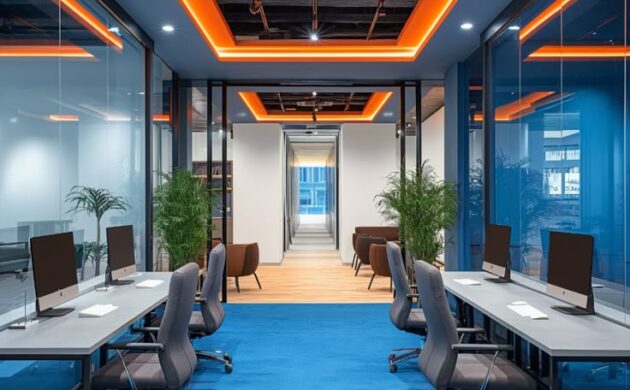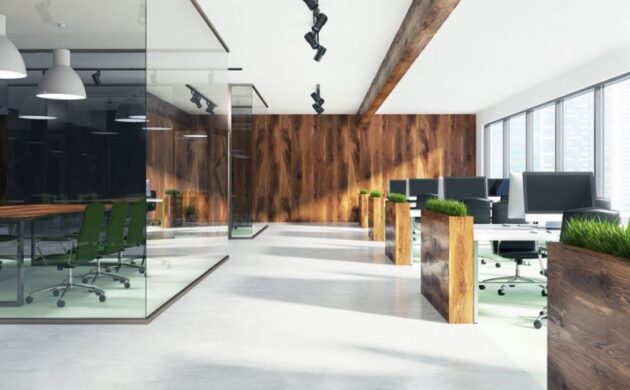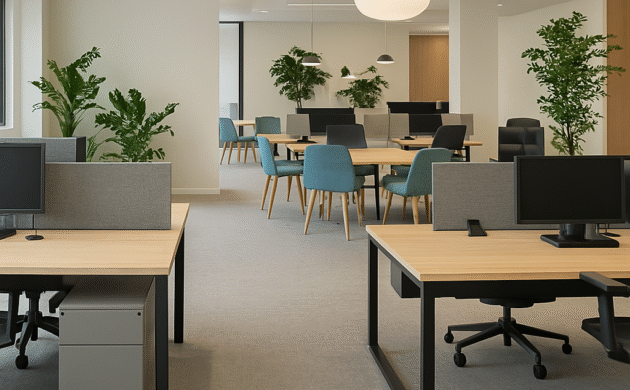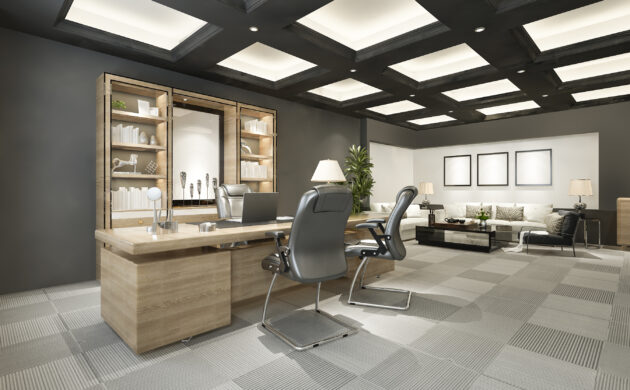When someone walks into your office, the first handshake isn’t made by a person—it’s made by the reception area.
This space sets the tone for everything that follows: trust, professionalism, comfort, and the character of your brand.
That’s why more companies today are investing in custom reception interior designs—spaces crafted intentionally to reflect identity, guide movement, and create meaningful first impressions.
In this blog, we explore why custom reception design matters, what makes it work, and how organizations can transform their entry spaces into powerful brand experiences.
Why the Reception Area Matters More Than Ever
Your reception area is no longer just a waiting zone. It has become:
- A brand story opener
- A welcome space that calms and orients visitors
- A functional hub for entry, security, and navigation
- A visual statement of company values
In a world where first impressions are made in seconds, a thoughtfully designed reception area can significantly influence how employees, clients, and partners perceive your organization.
What Makes a Reception Design Truly “Custom”?
A custom reception interior is not about copying trends.
It’s about creating a space where design, purpose, and identity align.
Here are the essential elements:
1. Brand Expression Through Design
Great reception areas feel unmistakably “you.”
This can be achieved through:
- A signature logo wall
- Signature materials (wood, stone, metal, textured panels)
- Brand colors woven subtly into décor
- Lighting that highlights the company character
- Curated art or graphics
A custom reception is a visual handshake, communicating your identity before a word is spoken.
2. Spatial Flow & Hierarchy
Visitors should instantly understand where to go—without needing signs everywhere.
Custom design creates clear zones:
- Arrival (entry path)
- Welcome (reception desk interaction)
- Waiting (seating and comfort)
- Transition (hallways, meeting rooms, lifts)
Designers use cues such as flooring changes, ceiling treatments, or strategic lighting to guide movement naturally.
3. Material & Texture Choices
The materials used in a reception space influence how it feels:
- Wood for warmth
- Stone or terrazzo for luxury
- Glass for openness
- Plants for calm
- Acoustic panels for quiet comfort
Custom selections match brand personality and improve durability, maintenance, and experience.
4. Lighting That Tells a Story
Lighting isn’t just functional—it’s atmospheric.
Great reception lighting uses:
- Ambient ceiling lighting
- Accent lighting for walls or art
- Sculptural pendants
- Backlighting for logo walls or reception desks
The right lighting softens the mood and highlights focal points—making the space memorable.
5. Furniture That Supports Comfort & Style
Good seating is not an afterthought.
A custom reception includes:
- Comfortable, ergonomic chairs or sofas
- A coherent furniture style
- Side and coffee tables
- Accessories like rugs, plants, or magazines
The goal is to make visitors feel welcomed, not “parked.”
Popular Custom Reception Styles in 2025
🌿 Biophilic & Nature-Inspired
Warm woods, greenery, daylight, and natural textures.
⚡ Modern Minimalist
Clean lines, neutral palettes, hidden storage, uncluttered surfaces.
🏢 Corporate Elegance
Marble, gold accents, premium lighting, bold architectural elements.
🎨 Creative & Artistic
Colorful, playful, unique shapes—ideal for agencies or creative firms.
🤖 Tech-Forward
Screens, interactive walls, digital directory panels.
How Custom Reception Design Boosts Your Brand
A well-designed reception area can:
- Strengthen brand presence
- Create trust and credibility
- Improve visitor comfort
- Set the mood for collaboration
- Elevate the entire workplace experience
- Increase property value
- Impress clients and partners instantly
It’s a small space with a big impact.
Tips for Designing a Custom Reception Area
- Start with the brand story
What should visitors feel when they enter? - Plan the flow
Map arrival → waiting → transition. - Choose signature materials
Showcase textures that represent your identity. - Use layered lighting
Ambient + task + accent = perfect atmosphere. - Add a focal point
A logo wall, sculpture, or lighting feature. - Create comfort
Good seating and acoustics matter.
Final Thoughts
A custom reception interior design isn’t just about aesthetics—it’s about experience.
It’s the first page of your company’s story, the space that welcomes, reassures, and guides.
When done right, a reception area becomes more than an entry point—it becomes a brand ambassador.
1. What is a custom reception interior design?
A custom reception interior design is a fully personalized approach to creating your reception area. It considers your brand identity, visitor flow, functionality, materials, lighting, and ambiance to craft a space that is unique to your organization—both visually and operationally.
2. Why is the reception area so important for businesses?
The reception is the first physical interaction visitors have with your company. It sets expectations, shapes perceptions, and influences trust. A well-designed reception enhances your brand image, improves comfort, and creates a strong professional impression.
3. What elements are included in a reception design plan?
A comprehensive plan typically includes:
- Layout and zoning
- Reception desk design
- Seating and waiting arrangements
- Logo wall/brand display
- Lighting plan
- Material and color selection
- Décor and accessories
- Technology integration
- Spatial flow and navigation
4. How much does a custom reception interior design cost?
Costs vary depending on:
- Size of the space
- Material choices
- Level of customization
- Furniture and lighting selection
- Technology requirements
A basic reception redesign may start at a few thousand dollars, while premium corporate receptions can cost significantly more. Requesting a site evaluation gives a more accurate estimate.
5. How long does it take to design and build a reception area?
A typical timeline includes:
- Design phase: 2–4 weeks
- Material approval: 1–2 weeks
- Execution and installation: 4–12 weeks
The timeline can change based on custom fabrication and site complexity.
6. Do I need a large space to create an attractive reception?
Not at all. Even small reception areas can look modern and premium with the right layout, lighting, and materials. Designers focus on maximizing space efficiency and creating a strong focal point.
7. What style is best for my reception area?
The best style depends on your brand personality.
Examples:
- Tech companies → Modern, sleek, futuristic
- Law firms → Elegant, timeless, professional
- Startups → Creative, vibrant
- Wellness brands → Natural, calming
A designer will help identify the right style based on your identity and goals.
8. What materials are recommended for high-traffic reception areas?
Popular options include:
- Engineered wood
- Stone or tile flooring
- Solid-surface counters
- Durable fabrics
- Acoustic panels
- Metal accents
These materials offer both durability and visual appeal.
9. Can I incorporate technology into the reception design?
Yes! Many modern receptions use:
- Digital check-in systems
- Self-service kiosks
- LED signage
- Interactive displays
- Security access controls
- Automated lighting
Technology enhances efficiency and guest experience.
10. Should my reception match the rest of the office?
Ideally, yes.
The reception should feel like the front cover of your workplace story. Maintaining design consistency—from colors to textures to lighting—creates a seamless brand narrative.
11. What is the best lighting for reception areas?
Layered lighting works best:
- Ambient: Overall illumination
- Accent: Highlights art, logo wall
- Task: Reception desk work light
- Decorative: Pendants or sculptural fixtures
A combination creates warmth, depth, and visual interest.
12. How can I make my reception look premium on a budget?
Even with a modest budget, you can create impact by focusing on:
- A strong focal point (logo wall)
- Quality lighting
- A stylish reception desk
- Minimalist furniture
- Clean, uncluttered design
Strategic choices can elevate the entire space.
13. What is the biggest mistake businesses make in reception design?
Common mistakes include:
- Oversized or undersized furniture
- Poor lighting
- Lack of clear navigation
- Uncomfortable seating
- Too much décor without function
- Neglecting acoustics
Avoiding these can dramatically improve the experience.
14. Can a biophilic reception design work in any office?
Yes.
Biophilic design—using natural elements like wood, plants, and natural light—works for nearly all industries. It promotes calm, improves air quality, and creates a welcoming atmosphere.
15. How do I get started with a custom reception design?
Start by:
- Understanding your brand identity
- Assessing space and visitor needs
- Setting a budget
- Consulting an interior designer
- Reviewing mood boards and material samples
From there, designers can create detailed layouts and 3D visuals.



