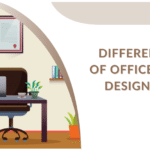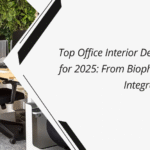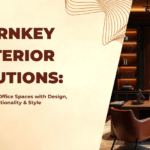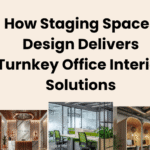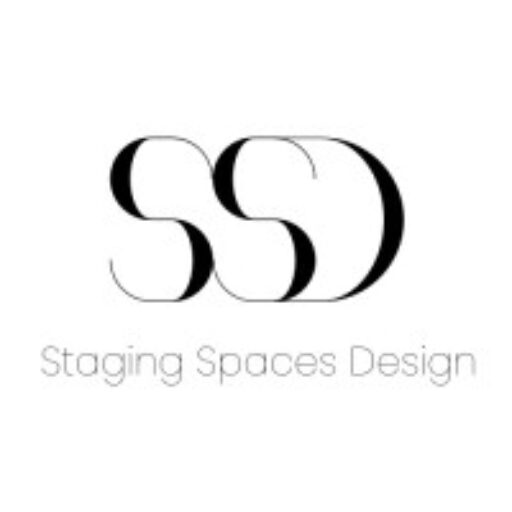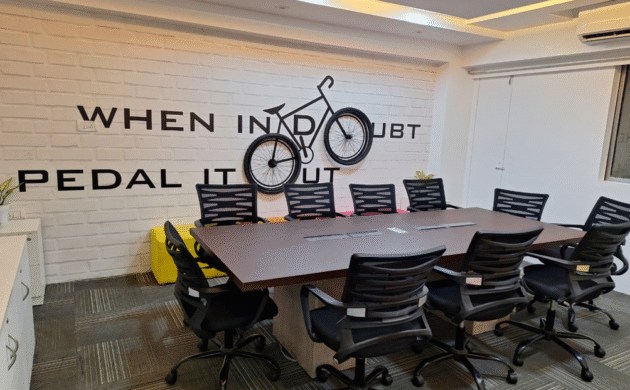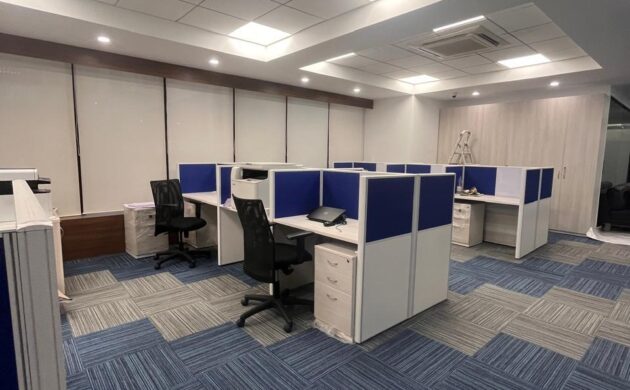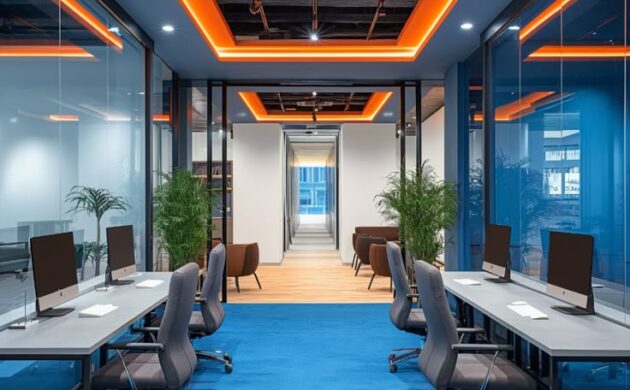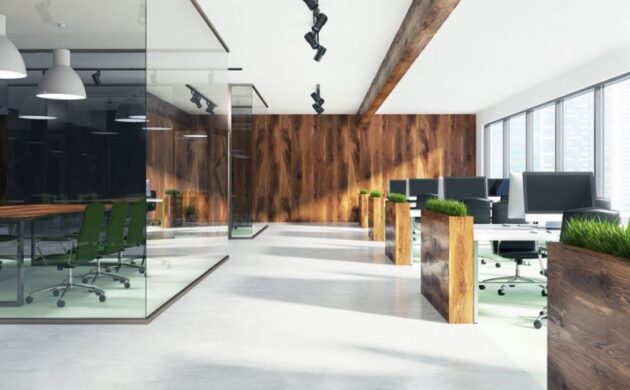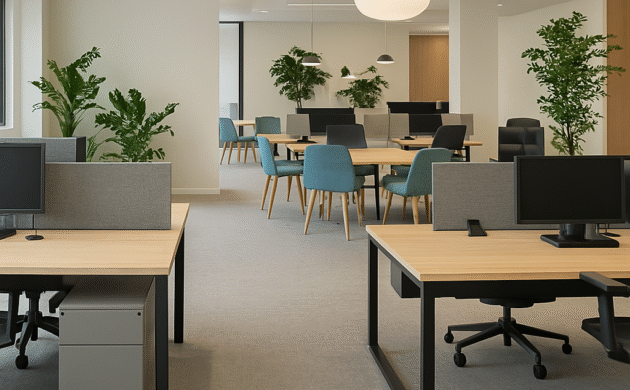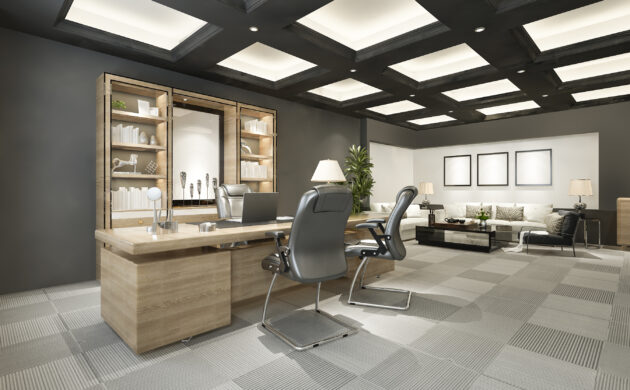For a Chartered Accountant, precision isn’t just a skill — it’s the core of the profession. Every calculation, audit, and consultation is built on accuracy and trust. But there’s one more silent factor influencing how clients perceive you — your workspace.
Your CA office interior design can go beyond being a functional workplace. It can serve as a visual extension of your brand, values, and credibility. The right design reflects the same precision and professionalism clients expect from you, even before the first meeting begins.
1. Why Office Interiors Matter for Chartered Accountants
Your expertise may be your strongest asset, but first impressions often start with your environment. A well-thought-out CA office design:
- Instantly builds client confidence.
- Promotes efficiency and organization.
- Reflects a commitment to quality.
- Enhances team focus and productivity.
In a competitive market, a thoughtfully designed office helps you stand out without saying a word.
2. Core Principles of a Professional CA Office Design
a. Streamlined Layout for Workflow
Your office should support every aspect of your operations — from confidential meetings to team collaboration. An open yet segmented layout helps maintain accessibility while ensuring privacy for sensitive work.
Design Tip: Keep client meeting rooms separate from main work areas, and position workstations close to essential resources.
b. Functional Furniture
Ergonomic chairs, spacious desks, and smart storage solutions not only boost comfort but also mirror the efficiency of your work style.
Design Tip: Go for sleek, modular furniture that adapts to your growing team’s needs.
c. Professional Color Palette
Colors influence mood and perception. Neutral tones like grey, beige, and soft blues convey trust and calm. Deep green or navy can add a touch of authority without overpowering the space.
Design Tip: Integrate brand colors subtly in wall art, upholstery, or accent décor.
d. Strategic Lighting
Accurate work needs optimal lighting. Natural light lifts energy, while layered LED lighting ensures clarity for detailed document reviews.
Design Tip: Add individual task lighting to reduce strain during long working hours.
e. Confidential Meeting Spaces
For private financial discussions, your office cabin interior design must balance comfort and confidentiality.
Design Tip: Use frosted glass or acoustic panels to maintain privacy without blocking light.
3. Design Elements That Reflect Precision & Professionalism
- Minimalist Décor – Keeps the space distraction-free.
- Organized Storage – Filing cabinets, digital hubs, and secure shelves for quick access.
- Quality Materials – Durable finishes convey reliability.
- Branded Touches – Subtle logo placements, framed certifications, or client appreciation walls.
4. Special Considerations for CA Office Designs in India
In Indian corporate culture, trust is paramount. This means your design should:
- Offer a warm, welcoming reception area.
- Clearly separate public and private workspaces.
- Respect Vaastu principles or ergonomic layouts where applicable.
- Provide comfortable waiting areas for clients.
5. Inspiring CA Office Design Ideas
- Minimalist Executive Cabin – Large desk, hidden storage, premium finishes.
- Open Work Zones – Natural light, shared resources for junior staff.
- Document Management Corners – Dedicated zones for quick file retrieval.
- Green Workspaces – Indoor plants to reduce stress and purify air.
- Modern Wall Accents – Textured walls, framed finance-themed art.
6. Conclusion – Your Office is Your Brand
For Chartered Accountants, office design isn’t just décor — it’s an extension of your professionalism. When your workspace reflects your precision, it reinforces client trust, motivates your team, and silently communicates credibility.
If you’re ready to transform your CA office, focus on a layout and design that mirrors the accuracy you practice every day. Because in your profession, every detail counts — including your interiors.
🔷 Schedule a consultation today.
📍 Visit stagingspacesdesign.in or reach out using the details below:
📍 Office Address Pranik Chambers, B-829, Near Sakinaka Metro Station, Andheri East, Mumbai, Maharashtra – 400072
📞 Phone Numbers +91 9702020297 +91 22 4971 9937
📧 Email Info@stagingspacesdesign.in

