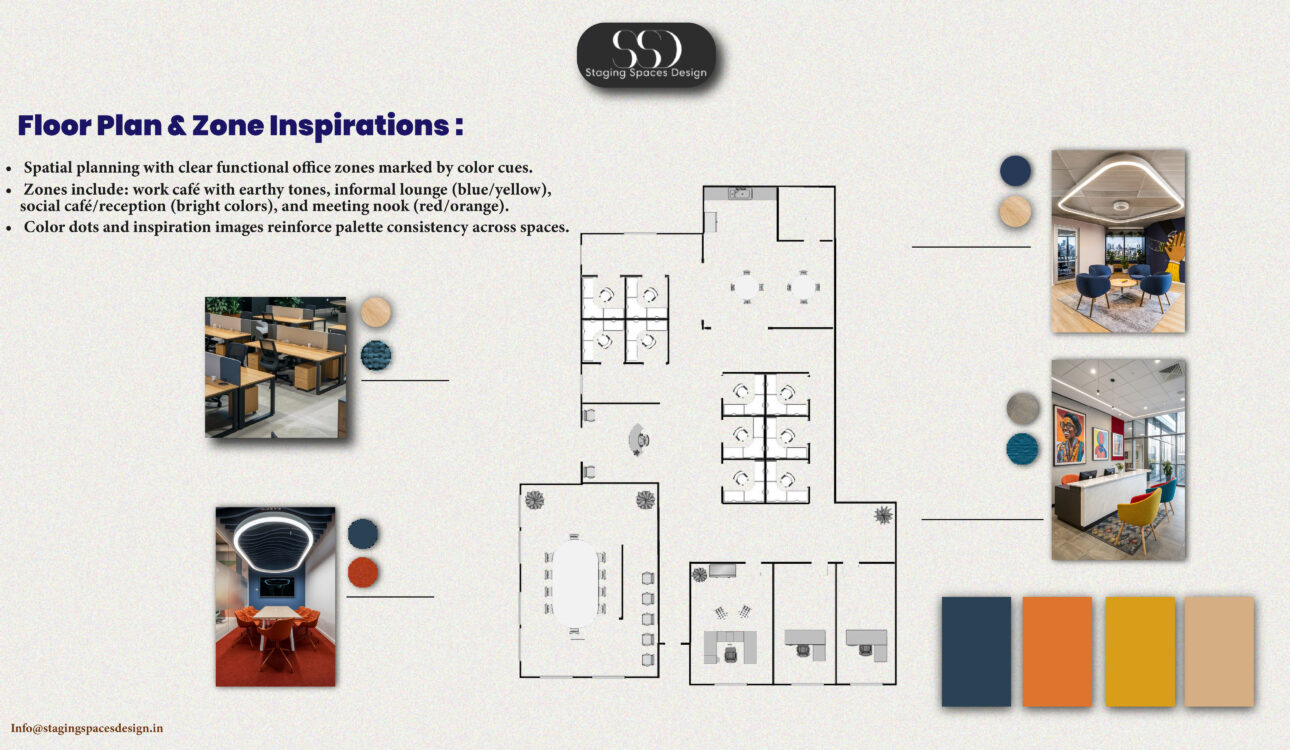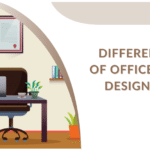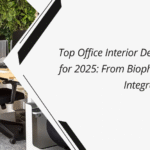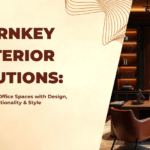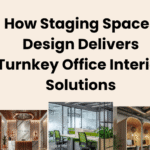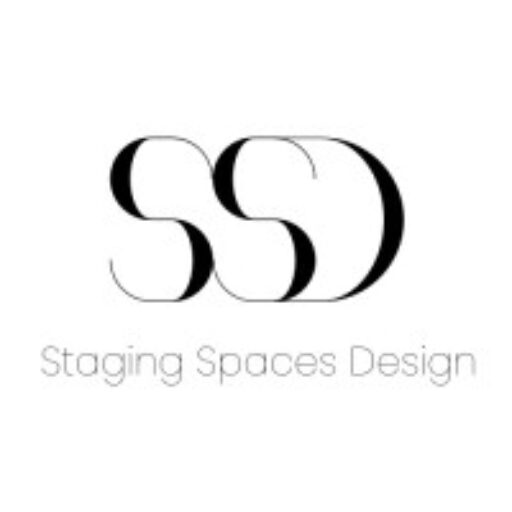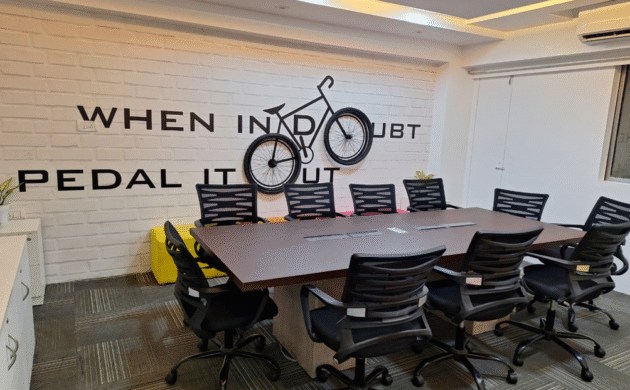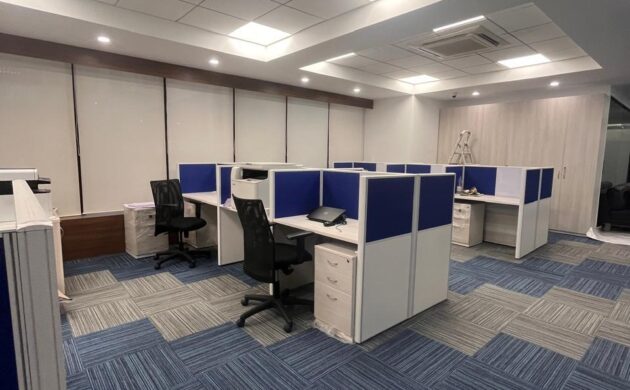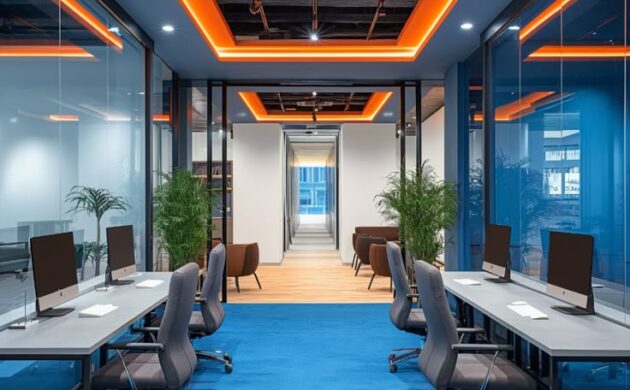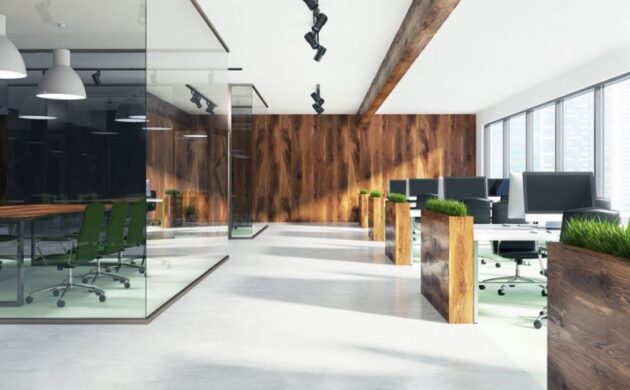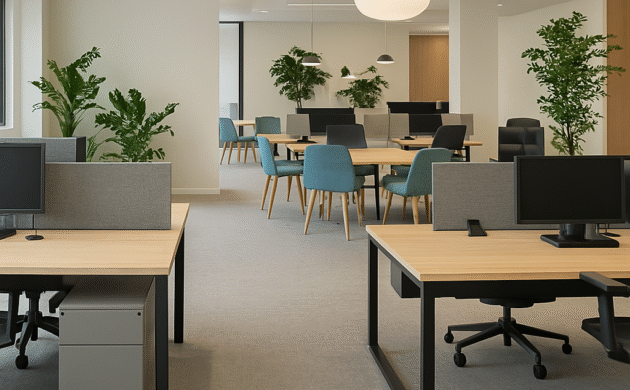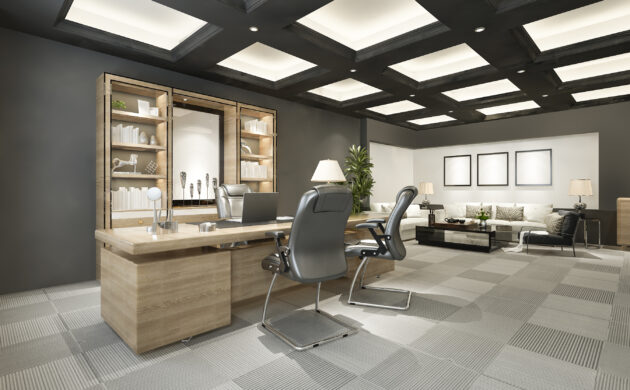In today’s corporate world, the workspace is no longer just about desks and chairs—it’s a strategic tool that drives productivity, collaboration, and employee satisfaction. At Staging Spaces Design, we understand that a well-designed office is more than aesthetics; it’s about creating functional, inspiring environments that empower businesses to perform at their best.
The Philosophy Behind Workspace Design
Every office tells a story. Our design philosophy centers on combining form and function, ensuring that every square foot contributes to productivity, creativity, and comfort. We believe in:
- Collaboration-first layouts that encourage teamwork.
- Private zones for deep focus and concentration.
- Flexible workstations that adapt to changing business needs.
- Aesthetic balance that reflects brand identity and culture.
Workstation & Private Office Zone
Our mood board emphasizes efficient workstation setups and thoughtfully designed private office zones. These spaces are crafted to maximize comfort and ergonomics, with a focus on natural lighting and efficient storage. A well-planned workstation boosts not only productivity but also employee morale.
Private office zones are equally important for executives and team leads who require focus and confidentiality. With sleek designs, noise management, and comfortable layouts, these spaces enhance leadership efficiency.
Meeting Room Concept
A meeting room is more than a table and chairs; it’s where ideas are born, decisions are made, and collaborations take shape. Staging Spaces Design conceptualizes meeting rooms that:
- Promote creativity through strategic use of colors and lighting.
- Ensure functionality with tech-enabled solutions.
- Enhance comfort with modern furniture and soundproofing.
Whether it’s a brainstorming hub or a formal boardroom, our designs align with client requirements and organizational culture.
Floor Plan & Zone Inspirations
The flow of a workspace defines its usability. Our floor plan concepts are built around:
- Zoning: Clear demarcation of collaborative, private, and recreational zones.
- Ergonomics: Prioritizing health, posture, and movement.
- Aesthetics: Using textures, materials, and finishes that inspire.
- Scalability: Designs that grow with your business.
Our inspirations draw from global best practices, blending them with local sensibilities to create spaces that are both modern and practical.
The Impact of Smart Office Design
A well-designed office space does more than look good. It:
- Improves employee well-being and reduces stress.
- Enhances brand image in the eyes of clients and visitors.
- Boosts productivity by aligning physical spaces with workflow needs.
- Encourages innovation and collaboration.
Businesses that invest in smart office interiors often see measurable benefits, from increased employee retention to higher client satisfaction.
Why Choose Staging Spaces Design?
At Staging Spaces Design, we go beyond interior design—we build experiences. With a deep understanding of modern workplace dynamics, we customize every project to meet unique business objectives. From mood boards and floor plans to complete execution, our team ensures seamless delivery that transforms vision into reality.
Final Thoughts
Workspaces are evolving, and your office should evolve with them. Staging Spaces Design creates work environments that don’t just meet today’s needs but anticipate tomorrow’s challenges. By combining creativity, functionality, and technology, we help businesses create offices that truly work.

