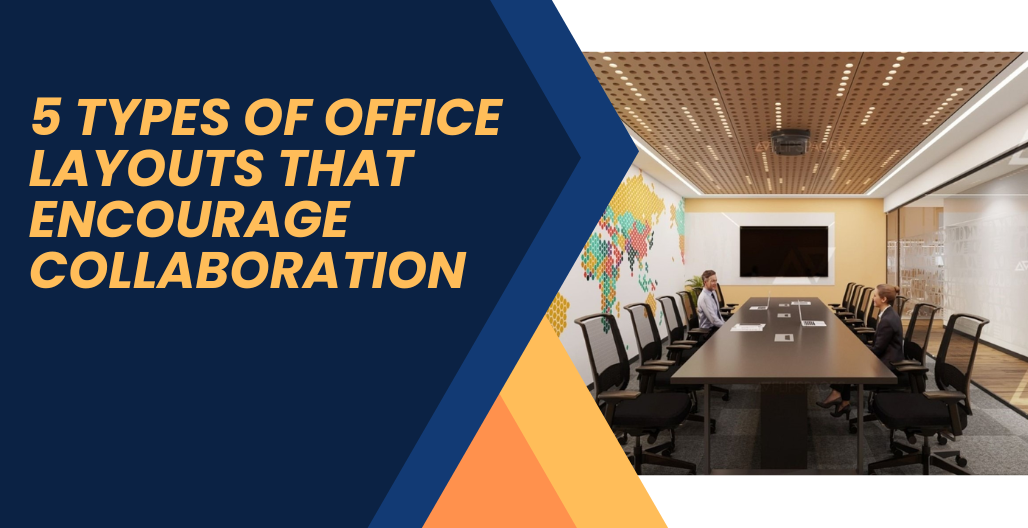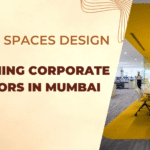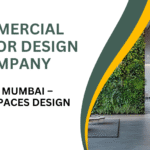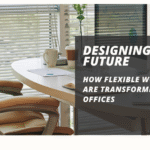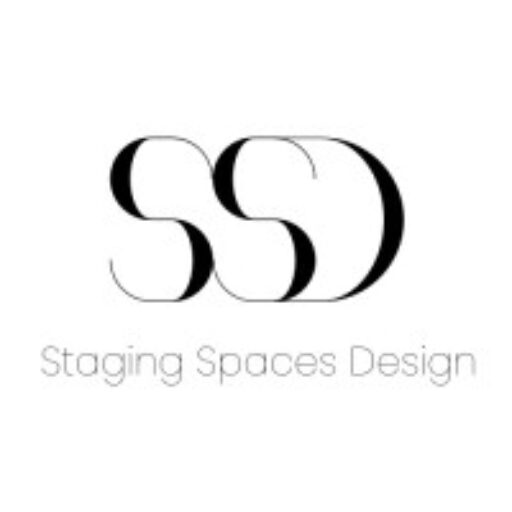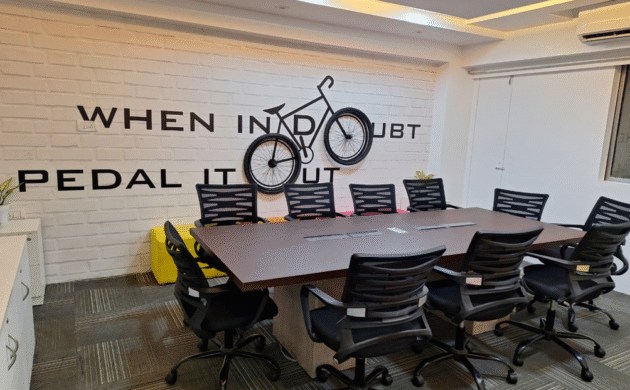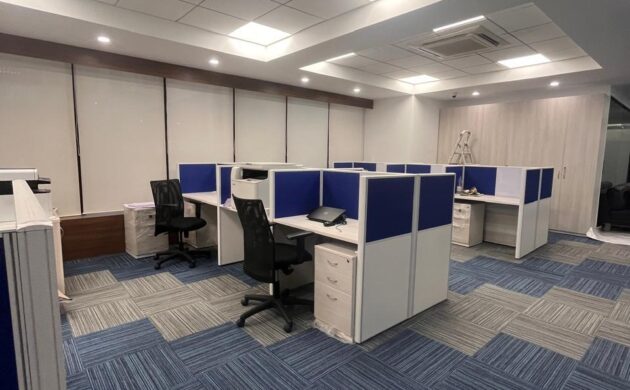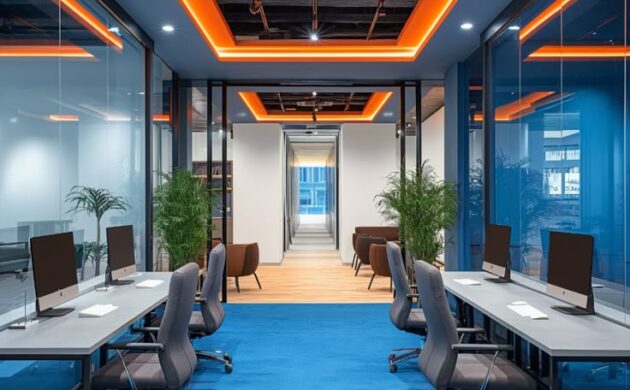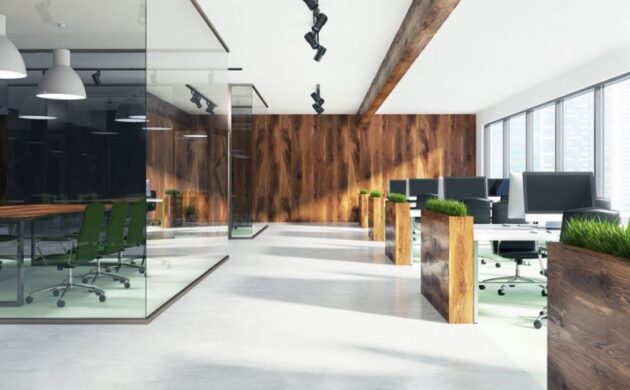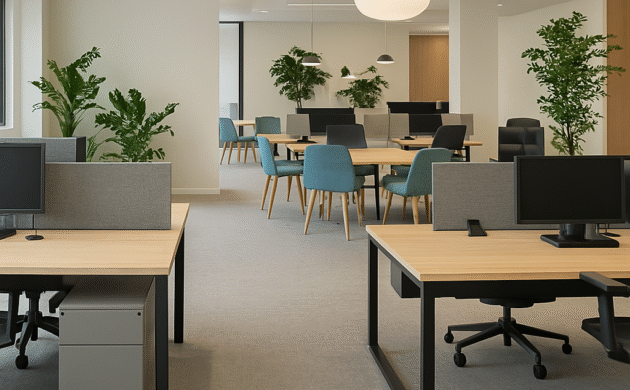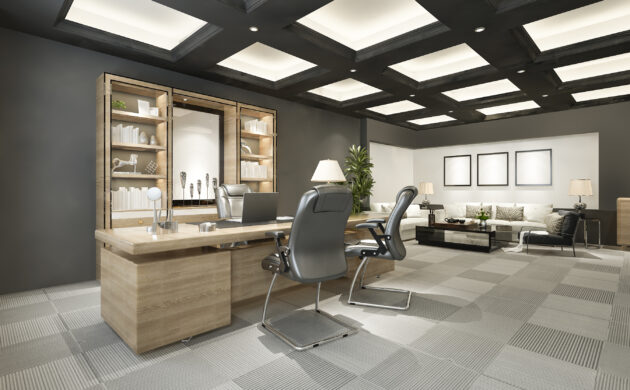Collaboration is at the heart of modern work culture. Office interior design now focuses on layouts that encourage teamwork, creativity, and engagement. From IT offices to corporate spaces, selecting the right office design can significantly impact productivity and employee satisfaction. In this blog, we explore five office layouts that promote collaboration and inspire creative office wall design, office desk decoration ideas, and office cabin interior design.
1. Open-Plan Layout
Open-plan layouts remove physical barriers between employees, encouraging communication and teamwork.
Key Features:
- Shared desks and communal areas.
- Minimal partitions for better visibility and interaction.
- Flexible furniture for easy reconfiguration.
- Desk decoration ideas for office to personalize spaces.
Benefits:
- Enhances team collaboration.
- Encourages spontaneous discussions.
- Ideal for IT office interior design and millennial pods.
2. Team-Based or Pod Layout
Team-based layouts group employees by function or project teams, creating focused collaboration zones.
Key Features:
- Pods or clusters of desks for specific teams.
- Office cabin setup for team leads or managers.
- Dedicated office cabin design for team supervision.
- Office table decoration and desk plants for comfort.
Benefits:
- Strengthens team identity.
- Supports project-based work.
- Balances collaboration and focus.
3. Hybrid Layout
Hybrid layouts combine open areas, private cabins, and collaborative spaces, accommodating hybrid work culture.
Key Features:
- Flexible hot desks and modular workstations.
- Boss office cabin design or simple office cabin design for private meetings.
- Office interior design furniture arranged for collaboration and focus.
- Integration of office plants and lucky plants for office desk positivity.
Benefits:
- Supports hybrid employees working in-office and remotely.
- Offers flexibility and adaptability.
- Encourages teamwork while maintaining privacy.
4. Activity-Based Layout
Activity-based layouts provide designated spaces for specific activities like brainstorming, meetings, or focused work.
Key Features:
- Separate zones for collaboration, meetings, and quiet work.
- Movable furniture and flexible office space interior design for diverse activities.
- Office false ceiling design and luxury office ceiling design for aesthetic appeal.
- Creative office wall design and office interior decoration for stimulating environments.
Benefits:
- Promotes productivity and employee well-being.
- Encourages movement and dynamic interactions.
- Ideal for companies with diverse work activities and multiple office cabin images.
5. Modular or Flexible Layout
Modular layouts use movable furniture and partitions to quickly reconfigure spaces for different needs.
Key Features:
- Mobile desks, pods, and storage units.
- Adjustable office cabin interior design options.
- Office interior design plans for optimal workspace planning.
- Office logo wall design or modern office wall design to maintain branding.
Benefits:
- Adapts to changing team sizes and project requirements.
- Supports innovation and dynamic work culture.
- Encourages flexible collaboration while maintaining aesthetics.
Conclusion
Selecting the right office layout is crucial for fostering collaboration and productivity. Whether it’s open-plan, pod-based, hybrid, activity-based, or modular, each layout offers unique benefits for teamwork and engagement. By integrating these layouts with professional office interior design services, modern office design, and corporate interior design concepts, businesses can create inspiring, functional, and collaborative workspaces that meet contemporary workplace demands.
Investing in interior design companies in India or commercial interior designers in Mumbai can ensure that your office space interior is optimized for collaboration, employee satisfaction, and brand identity.
Start Your Design Journey Today
✨ At Staging Spaces Design, we specialize in creating MD cabins and executive offices that combine luxury with functionality.
📞 +91 97020 20297 | 📧 info@stagingspacesdesign.in
💼 Connect with Us on LinkedIn!
Before starting your next office renovation, take the smart step.
Use our Free Interior Design Estimate Calculator to get a clear idea of your investment — right from the start.

